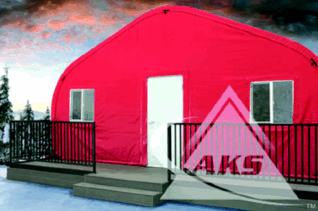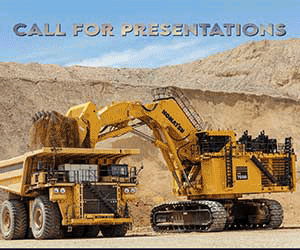Alaska Structures says its new Denali Building System combines the spacious interior of a fabric building with the privacy and comfort of traditional modular buildings.
 Its Denali line was developed to provide workforce housing and office solutions to mining, exploration and construction industries, filling a gap that existed between soft-walled shelters, hard-wall trailers and metal “flat packs.” The buildings are 24 ft wide and 73.5 ft or 136.5 ft long (7.3 m wide by 22.4 m or 41.6 m long), with an interior hard wall system and central hallway with motion detecting/activated lights. Additional features include modular wood floors with vinyl covering; front deck with railing, mudroom entry with lockers and equipment room for HVAC; and glass windows in each bedroom, office, mudroom and equipment room. Various models accommodate a variety of personnel (executive, manager, worker), and multiple bathroom configuration options are available, including individual or shared EnSuite bathrooms or communal bathroom layouts.
Its Denali line was developed to provide workforce housing and office solutions to mining, exploration and construction industries, filling a gap that existed between soft-walled shelters, hard-wall trailers and metal “flat packs.” The buildings are 24 ft wide and 73.5 ft or 136.5 ft long (7.3 m wide by 22.4 m or 41.6 m long), with an interior hard wall system and central hallway with motion detecting/activated lights. Additional features include modular wood floors with vinyl covering; front deck with railing, mudroom entry with lockers and equipment room for HVAC; and glass windows in each bedroom, office, mudroom and equipment room. Various models accommodate a variety of personnel (executive, manager, worker), and multiple bathroom configuration options are available, including individual or shared EnSuite bathrooms or communal bathroom layouts.
www.aks.com






